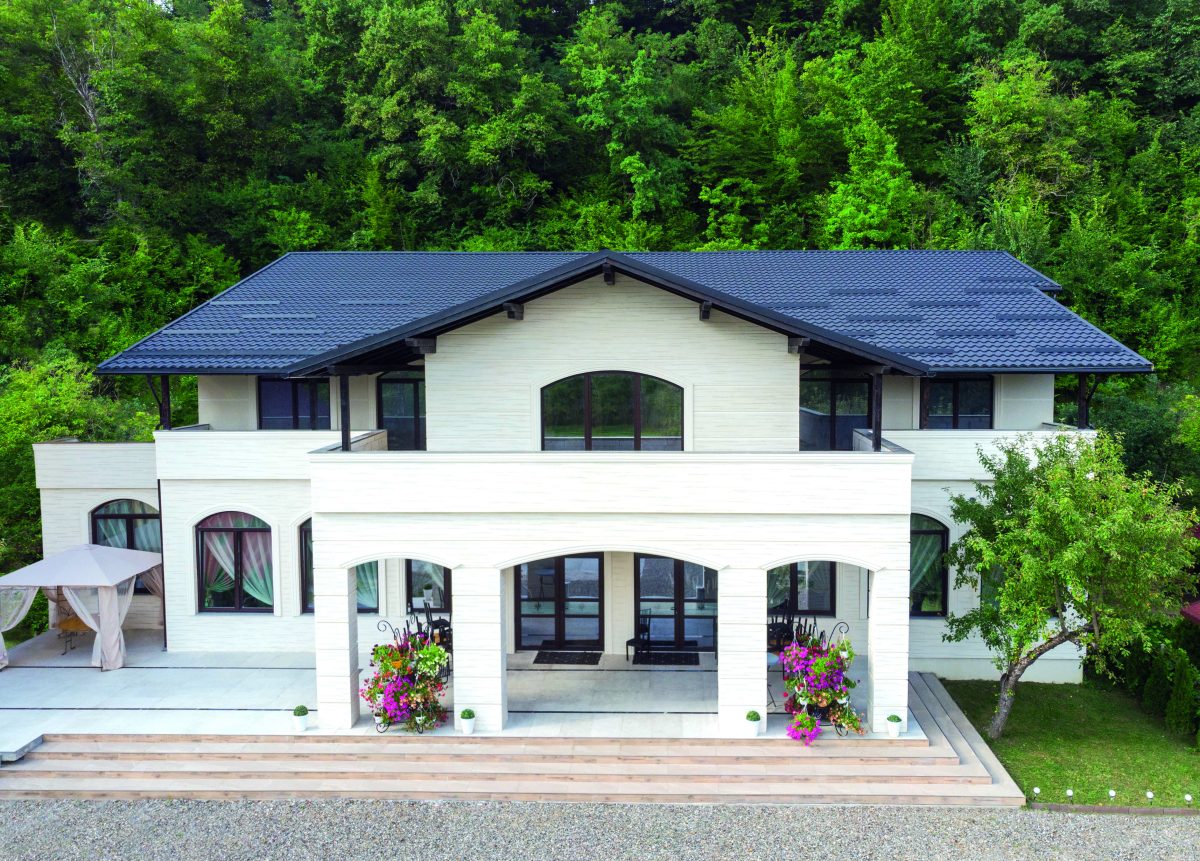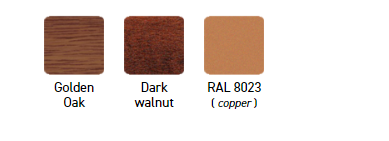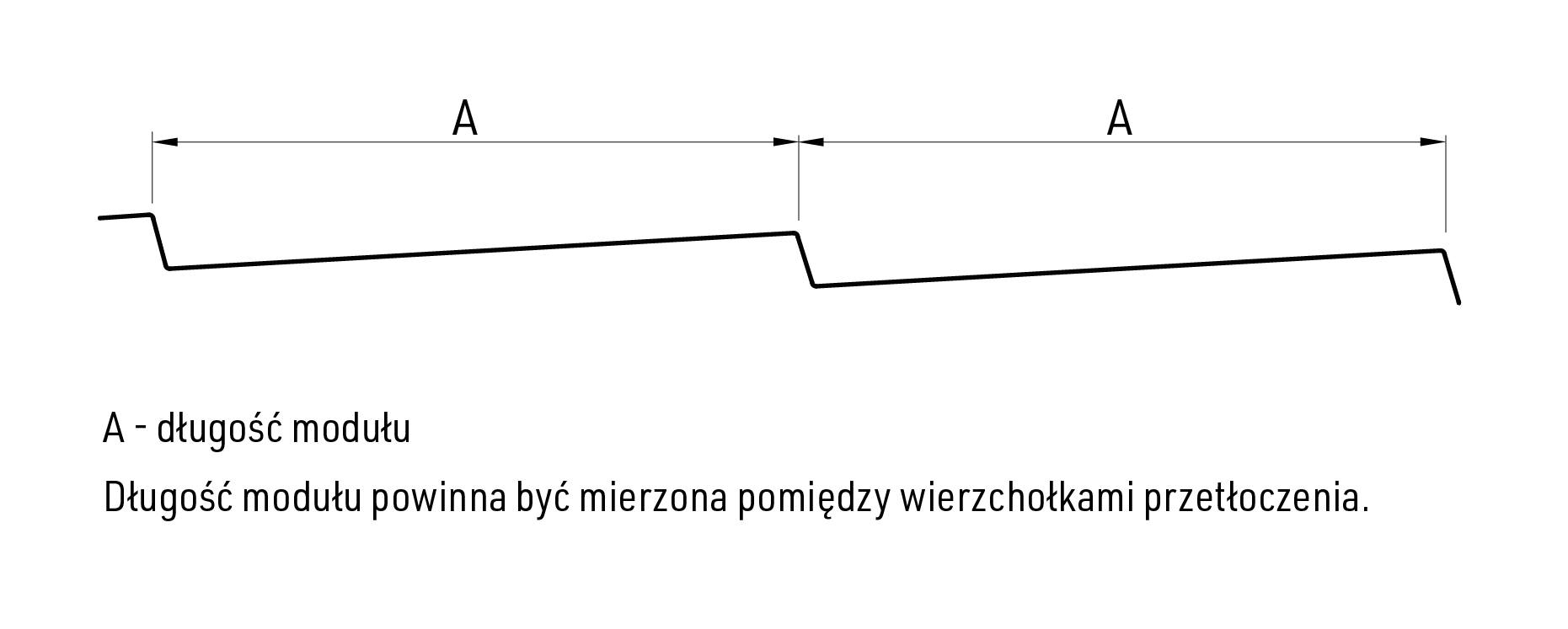MODUS panel is a metal roofing tile cut along the edge, available in the form of two-module panels.
They are ideal for covering roofs with complex surfaces, guaranteeing a minimum amount of waste.


Available Color

polyurethane, gloss
Technical specification of the coating

Available Color

Hybrid coating, satin
Technical specification of the coating

Available Color

matte polyester (Arcelor DE)
Technical specification of the coating

Available Color

matte polyester (Arcelor PL)
Technical specification of the coating

Available Color

Glossy polyester
Technical specification of the coating

Color Palette

Technical specification of the coating
A special group of colors with a non-standard appearance or composition. Please verify the availability of a given color depending on the coating, as well as the price before ordering.
Available Color

MODUS is a metal roofing tile delivered in the form of panels assembled in a traditional way with screws. Like other modular/panel metal roofing tiles from Blachy Pruszyński, it will work great as a covering for roofs with complex surfaces, minimizing the amount of waste generated.

Wooden grate:


help@factorymarket.online

Parnu Savi 3/2 80040
