Suspended sliding doors are produced in a wide range of dimensions and are among the most cost-effective solutions.
If there is a need to illuminate the interior closed by a suspended sliding door, it is possible to use windows made of double acrylic glass. A horizontal or vertical glazing system will allow for matching the door to the appearance of the facility.
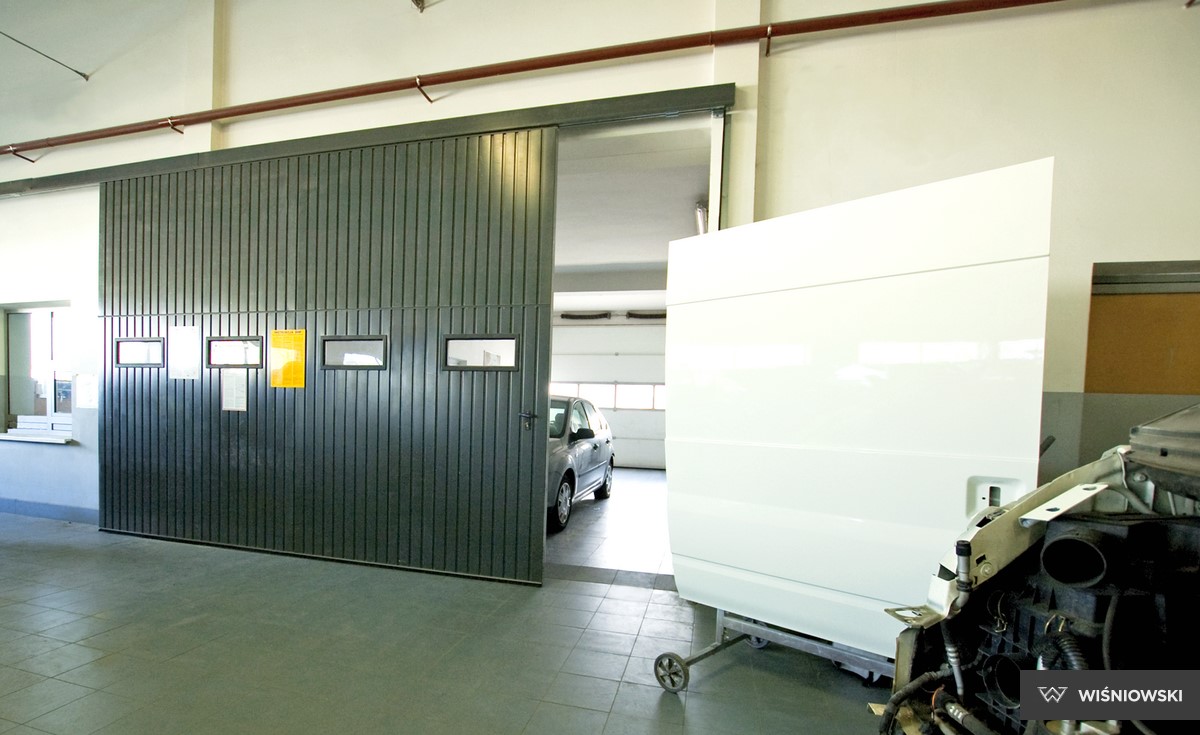
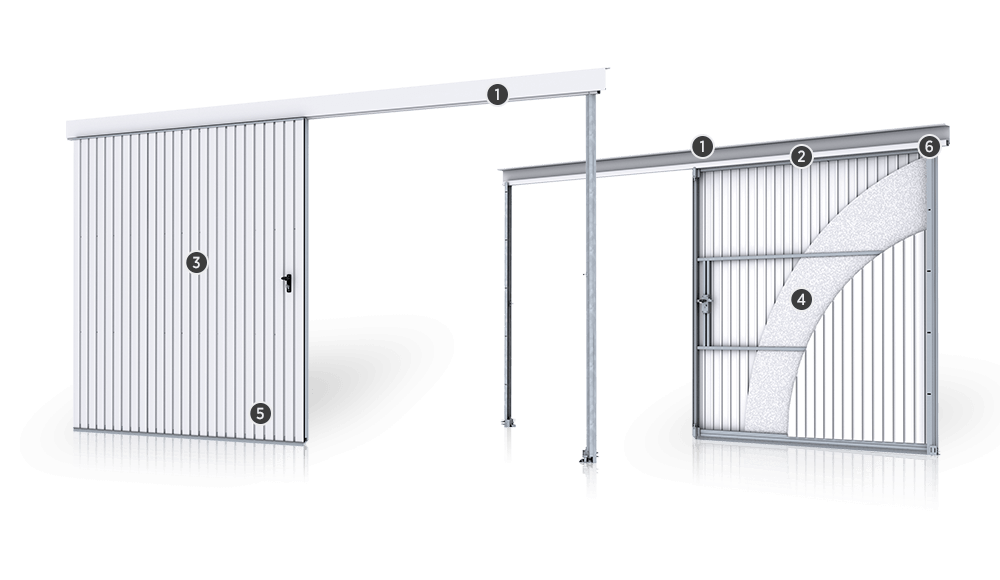
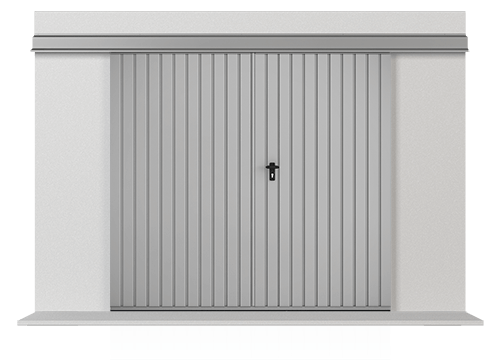
Suspended sliding door filled with T-10 steel sheet mounted vertically
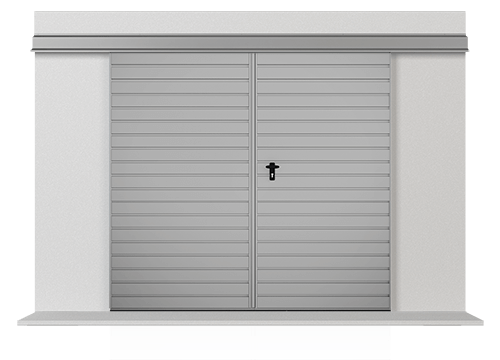
Suspended sliding double-leaf door filled with T-10 steel sheet mounted horizontally
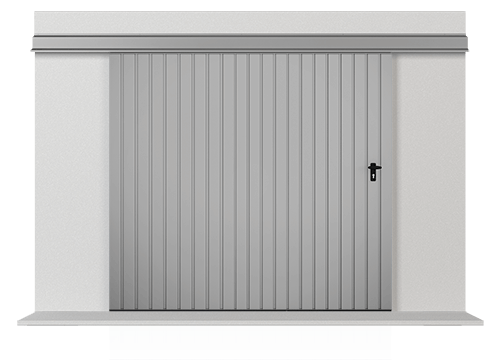
Suspended sliding single-leaf door filled with T-10 steel sheet mounted vertically
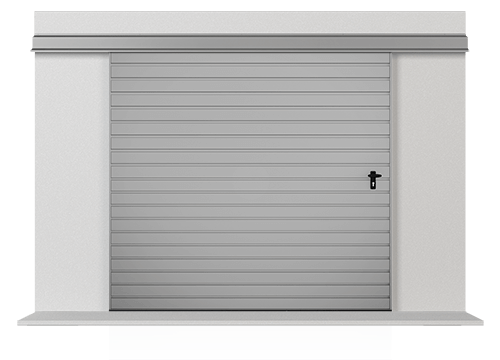
Suspended sliding single-leaf door filled with T-10 steel sheet mounted horizontally
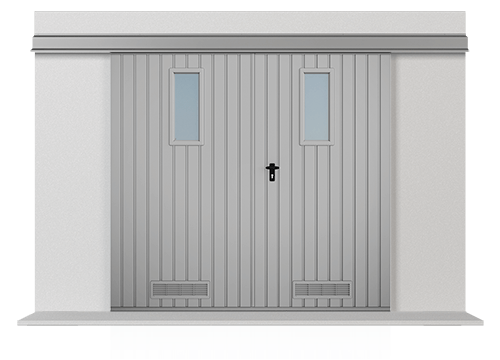
Suspended sliding double-leaf door filled with T-10 steel sheet mounted vertically, with vertical glazing and air grille
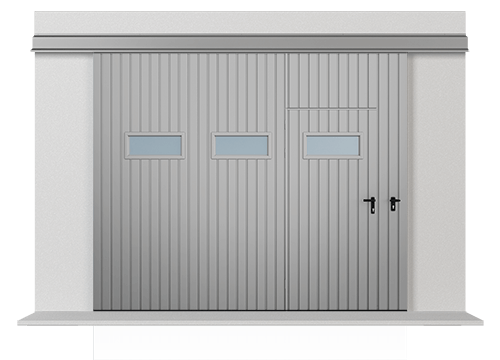
Suspended sliding single-leaf door filled with T-10 steel sheet mounted vertically, with wicket door and horizontal glazing

To meet the needs and ideas of our Clients, who expect a lasting, aesthetic, and original look, we offer a wide selection of colours. As a result, we offer the possibility to match the colours of the door and the facade, window joinery, or building finishings.
For Clients who look for non-standard colours, we prepared the offer of 200 RAL colours for powder coating.
State-of-the-art film coating technologies allow to obtain surface of natural wood-effect structure and colour as well as similar to RAL palette colour. To fully satisfy the Clients’ expectations, we offer film coating of the world leading manufacturers.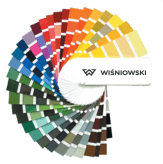

help@factorymarket.online

Parnu Savi 3/2 80040

Design & Developed by Techsaga Corporations.